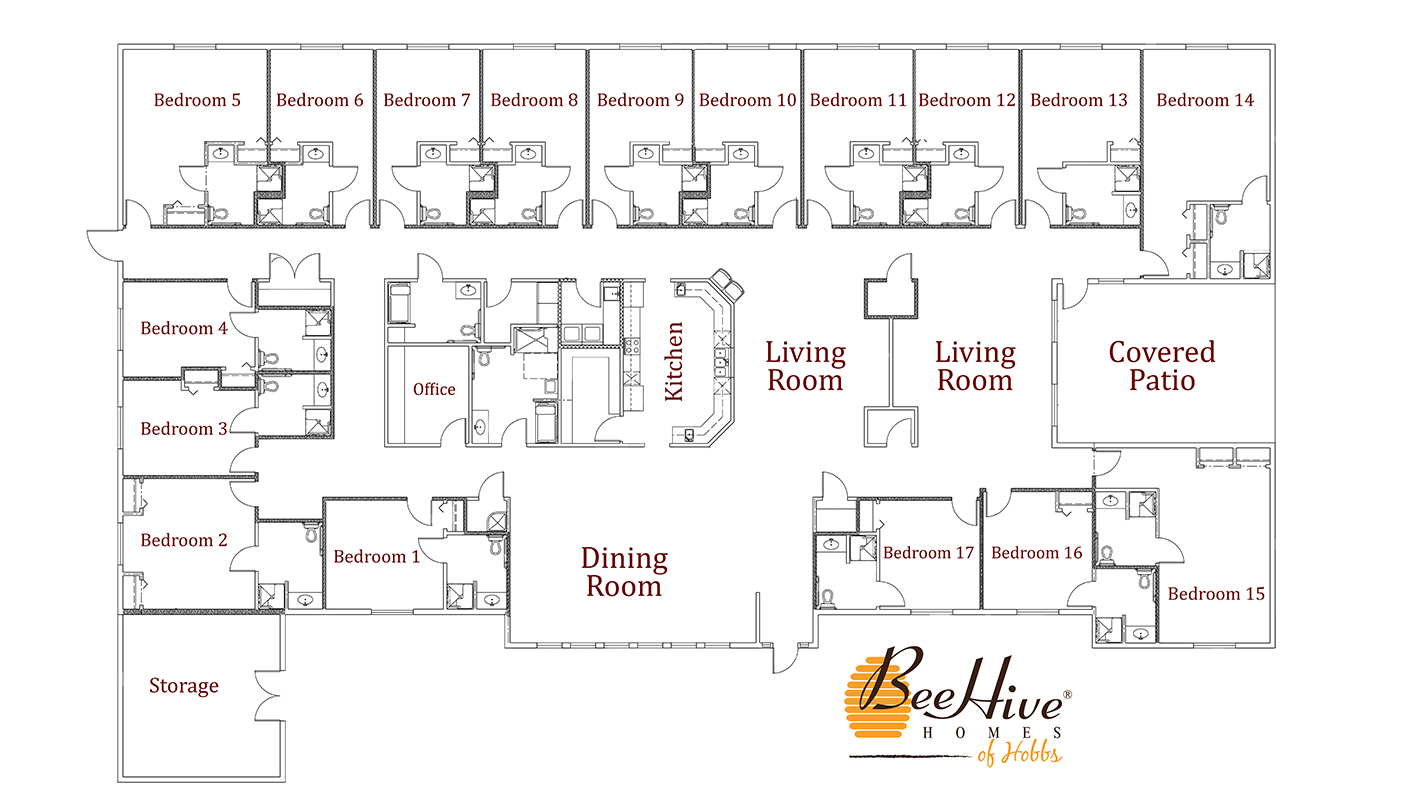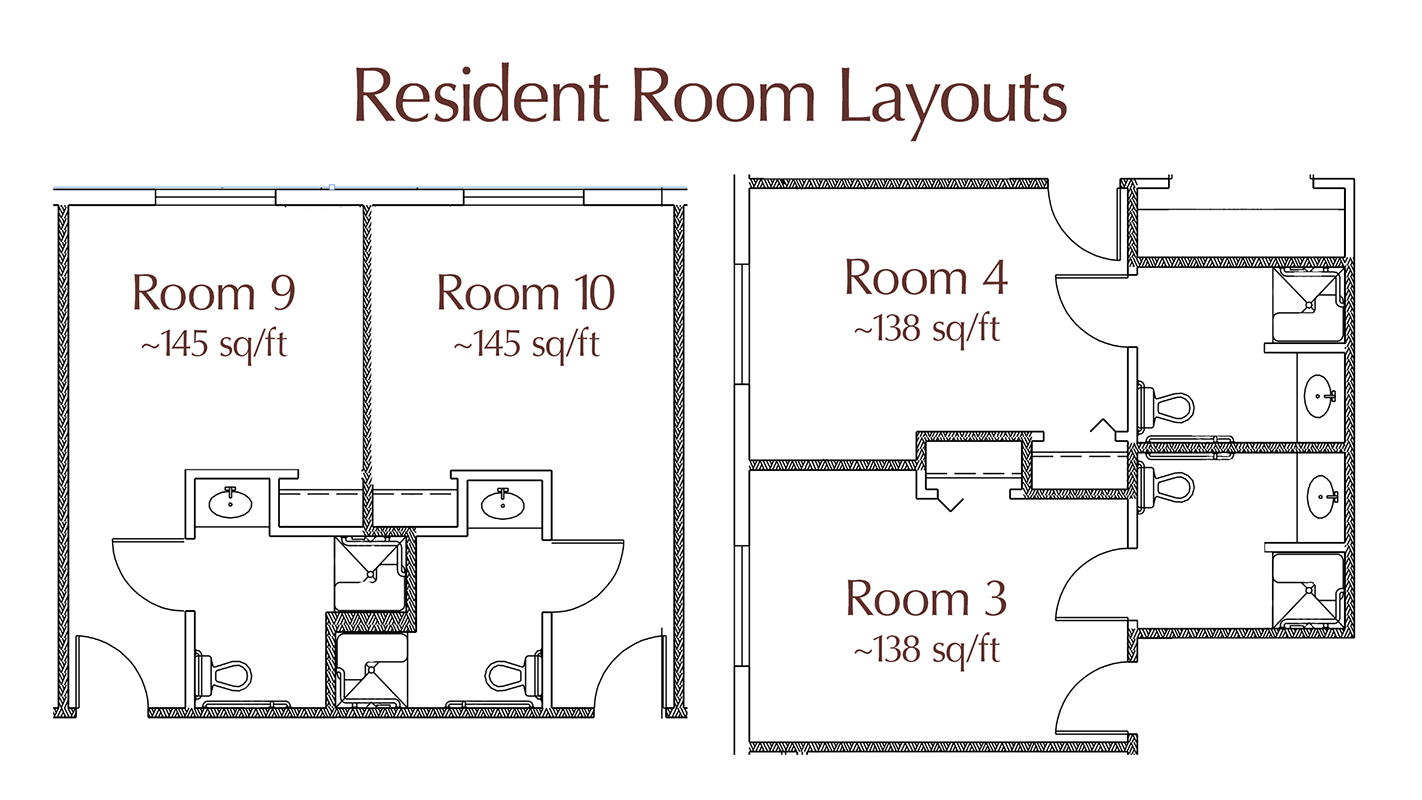Request Information
To learn more about BeeHive Homes, contact us below.
At BeeHive Homes of Hobbs, we’re proud to offer not just one—but two beautifully designed homes, each with a warm and inviting Hobbs floorplan created to support comfort, safety, and a sense of belonging for every resident. Each home is carefully laid out to provide comfort, safety, and a sense of belonging for every resident. Whether your loved one is joining us for assisted living, memory care, or a short-term respite stay, our floorplans are built to support their independence while offering the daily care they deserve.
These aren’t just buildings—they’re true homes. From the shared living spaces to the private bedrooms, every corner of BeeHive is made to feel welcoming, warm, and just the right size for personal connection.
🖼️ Explore the Floorplan
Here’s a visual look at the BeeHive Homes of Hobbs floorplan. This layout applies to both homes, each offering the same thoughtful design, room sizes, and daily flow:
 If you'd like help understanding the layout or choosing the right room, we're here to walk you through it all with care.
If you'd like help understanding the layout or choosing the right room, we're here to walk you through it all with care.
🏠 Two Homes, One Purpose: Personalized Senior Care
Our Hobbs campus includes two individual homes, each with 17 private bedrooms, cozy common areas, and easy-to-navigate layouts. Having two homes allows us to provide more individualized attention while still maintaining the close-knit, family-like feel BeeHive is known for.
Both homes offer:
🛏️ Private bedrooms with en-suite bathrooms
🍽️ Centralized dining and living areas
🥗 Open kitchens where meals are home-cooked daily
🦽 Outdoor patios and safe walking areas
🌿 Wide, easy-access hallways designed for mobility support
🤝 A low resident-to-caregiver ratio for truly personalized care
This dual-home setup also gives families the option to choose the best fit—whether it's proximity to specific care services, certain room layouts, or a quieter corner of the property.
🧭 Explore the Floorplan
Here’s a closer look at one of our two home layouts, which is mirrored in design across both homes:
🛏 17 Private Bedrooms
🍽️ Shared Dining Room
🛋️ Two Central Living Rooms
🌤️ Covered Outdoor Patio
🚪 Office, Storage, and Medical Support Areas
📐 Room Layouts & Sample Sizes
Every resident room at BeeHive Homes of Hobbs is private, thoughtfully sized, and includes its own bathroom. These aren't oversized hotel rooms—they’re just the right size for safety, ease of use, and comfort.

Here are a few room examples from our floorplan:
🔸 Rooms 9 & 10 – Central Standard Rooms
Dimensions: ~12'10" wide × 11'6" deep
Estimated Size: ~147 sq ft
Highlights: Generous window space, easy access to the kitchen, dining, and living areas
These rooms are great for residents who enjoy being near the heartbeat of the home—where laughter, meals, and daily life happen.
🔸 Rooms 3 & 4 – Quiet Front Hallway Rooms
Room 3: ~12'6" × 10'6" = ~131 sq ft
Room 4: ~12'6" × 11'0" = ~138 sq ft
Highlights: Slightly cozier layout, great for residents who prefer a quieter, tucked-away space
No matter the room, we encourage residents and families to bring in familiar furnishings, décor, or favorite comforts to make the space feel like home.
🛋️ Shared Spaces That Build Community
Both of our Hobbs homes include thoughtfully designed communal areas that bring residents together while allowing plenty of space to spread out and enjoy quiet moments. Features include:
Central Living Rooms: Perfect for relaxing, reading, or spending time with friends and family
Dining Room: Where three home-cooked meals are served daily, often with residents’ favorite recipes or special requests
Kitchen: Open to view and filled with the comforting smells of meals being prepared with care
Covered Patio: A shaded outdoor area for safe, peaceful time in the fresh air
Wide, bright hallways: Designed for easy mobility and clear visibility
Each space is designed with safety, simplicity, and warmth in mind—encouraging movement, socialization, and daily joy.
💛 Layouts That Support Assisted Living and Memory Care
Our dual-home design not only enhances personalized care, but also allows us to tailor services more specifically for those needing memory support, high-acuity assistance, or daily living help.
Here’s how our floorplans support excellent care delivery:
Private bathrooms reduce wait time and support hygiene dignity
Short, intuitive hallways minimize confusion for those with memory loss
Smaller community size promotes safer, more consistent routines
Caregivers are always close by—no long wings or isolated areas
Whether a resident lives in Hobbs 1 or Hobbs 2, they receive the same standard of compassionate care and attention that BeeHive is known for.
🔗 Learn More About Our Full Range of Services
The layout is just one part of what makes BeeHive Homes of Hobbs special. Learn more about how our care services bring life and love into our homes:
- Assisted Living in Hobbs
- Memory Care Services
- Respite Care in Hobbs
- Daily Senior Activities
- Support for Activities of Daily Living (ADLs)
- Elderly Care Hobbs
- Senior Care Reviews
🐝 A Simple, Supportive Place to Call Home
At BeeHive Homes of Hobbs, we know how hard it can be to choose the right place for your loved one. That’s why we’ve built our homes to feel just like that—homes. Not facilities. Not buildings. But places where joy is shared, care is constant, and every detail is centered around the people who live here.
With two homes on one warm and welcoming campus, we have the flexibility to serve more families while keeping things personal.
We invite you to call us at (505) 591-7023, come tour our homes, ask questions, and see firsthand how the Hobbs floorplan makes BeeHive Homes not just a place to live—but truly the next best place to home.