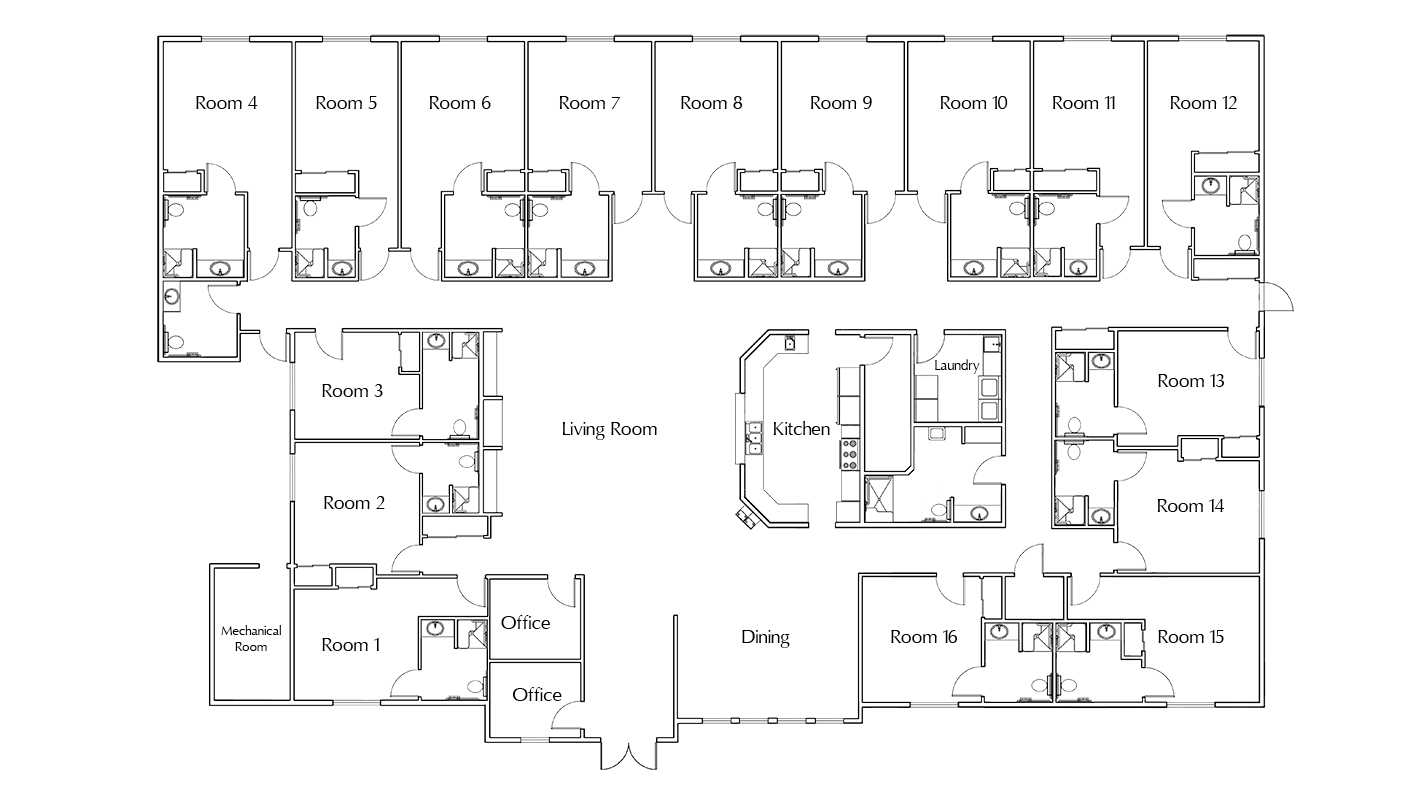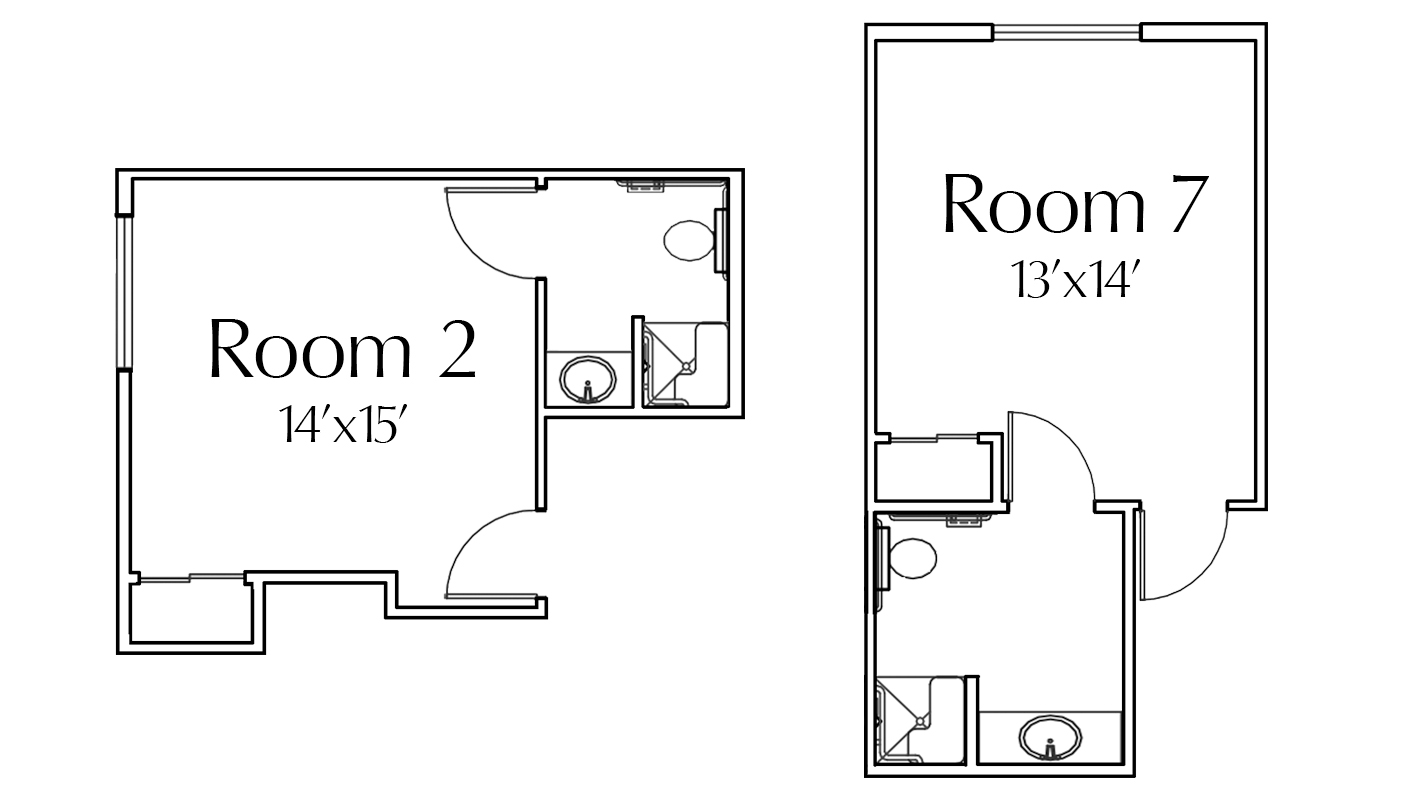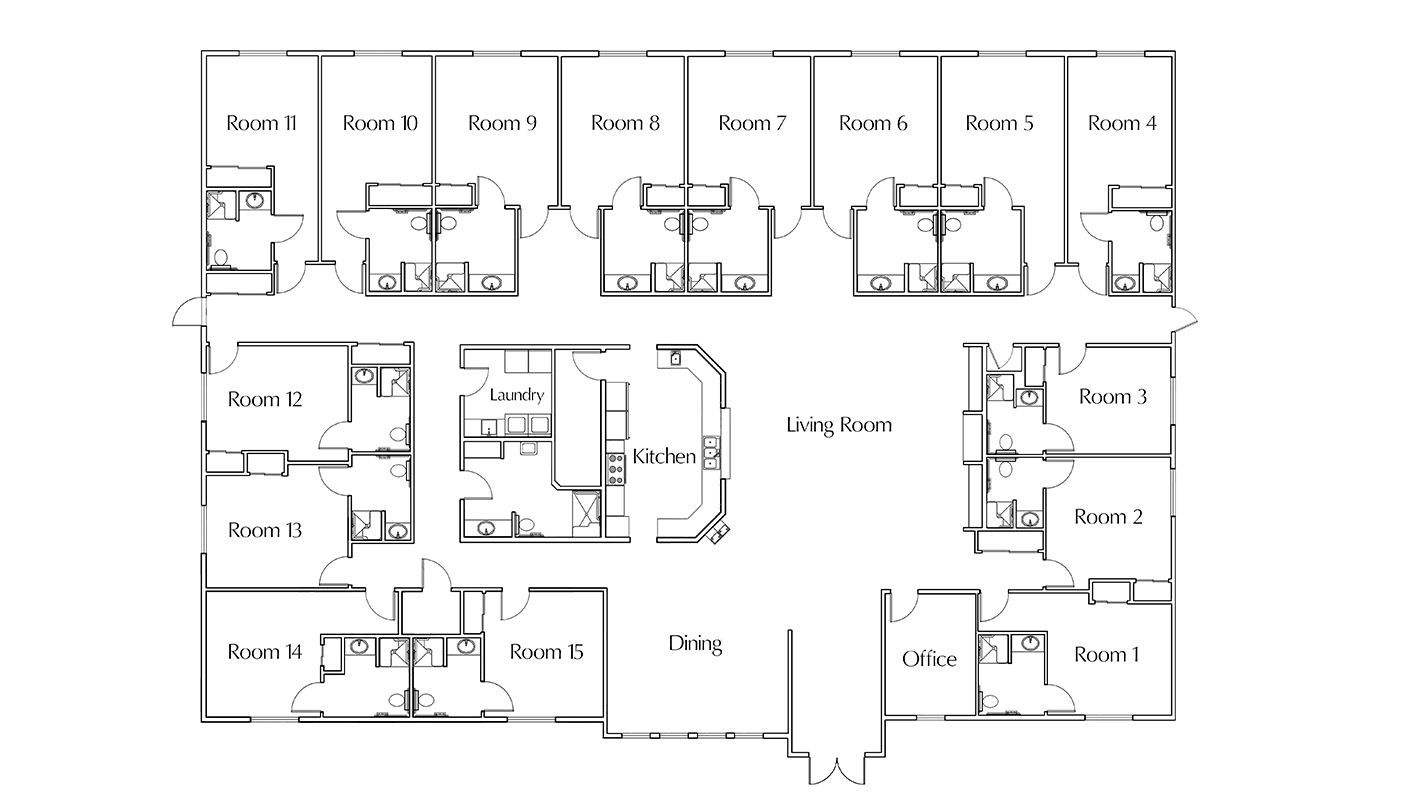Request Information
To learn more about BeeHive Homes, contact us below.
Explore the Thoughtfully Designed Floorplan of BeeHive Home of Mesquite: This detailed floorplan gives you a comprehensive view of our well-structured and resident-friendly layout. Each space is designed with the comfort and ease of our residents in mind, ensuring accessibility and a homely feel throughout our community. From spacious living areas to tranquil private rooms, discover how our facility is tailor-made to enhance the living experience of our residents.
House A Floorplan
House B Floorplan

Resident Room Layouts

